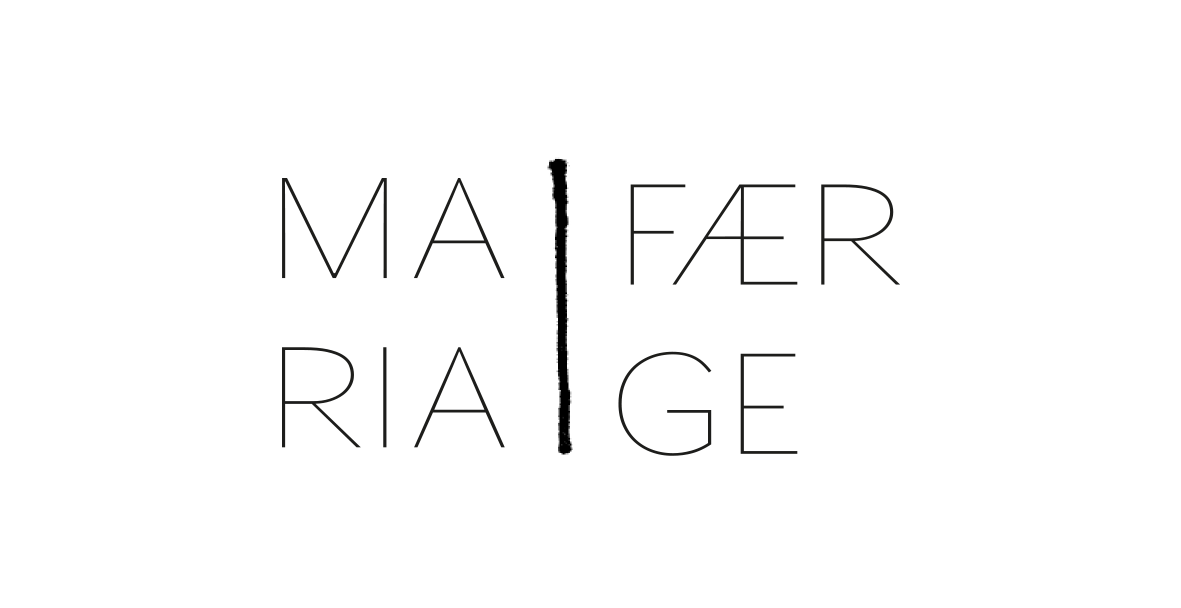

This project takes place at Blågårds Plads in Nørrebro. The intervention is optimizing and reorganizing the FSB office space which is located in the FSB Housing building on the ground floor. The focus is on materiality, cohesion between interior and exterior, and how the façade meets the street. The Interior and exterior are inseparable. A building façade should show its use and which kind of functions is hidden inside. Privacy and power play a major role in designing a concept where are a relation between inside and outside without neglecting the user's needs. To enhance the qualities and to get a better understanding of the area and the space is the intervention based on registering, interviews, and observations at the site


Why do people perceive this end of the Blågårdsplads as the dead corner? Do the facades have something to do with it? How do the facades affect our perception of the space and are there any changes in our behavior?
The investigation is to figure out if architecture can change the atmosphere. Compared to the other building facades pointing through the square, is the FSB façade completely closed. The conclusion is that it is one of the reasons why it is described as the dead corner. The other buildings have more open and vivid facades that make the pedestrian feel more comfortable and secure while walking along.
My intervention will focus on materiality, cohesion between interior and exterior, and how the façade meets the street. The Interior and exterior are inseparable. A building façade should show its use and which kind of functions is hidden inside. Privacy and power play a major role in designing a concept where are a relation between inside and outside without neglecting the user's needs.
The intervention is optimizing and reorganizing the existing FSB office, which is located in the FSB Housing building on the ground floor. The design is developed based on privacy and power in institutional spaces and the relation between inside and outside. An interior investigation of existing materiality as the flooring, ceiling, lighting, curtains, and bulletin boards and need to emphasize the importance of our perception of the atmosphere. Materiality has a major impact on the work environment and the employer well being.
In need of improvements
· Lack of storage rooms both for the office materials and service equipment ·
· Lack of meeting room, if the manager needs to participate in a private meeting, they need to use the tiny archive room ·
· The organization of office spaces and the lighting in the rooms ·
· Better access between the buildings ·
To change people’s perception of the corner I designed a façade there has a balance between power and privacy, and still keeps a form of repetition, which is characteristic in the existing facades. The façade will show what is happening inside the building. The spaces inside there are in need of privacy, and the existing window size remain. But other places which are more open and accessible to the public will be replaced with larger windows for example in the reception area.
The extension of the building is in the courtyard to provide better access between the spaces. It is constructed by using a clay block walling system. It provides a faster, safer, and more sustainable building solution than traditional block work. The solid walling material delivers clear environmental and economical benefits. To keep a similarity between the FSB building and the new extension, the same red brick will use but built in another pattern.
The intention of the color combination is to create a calm and comfortable look. The colors are carefully selected. Colors can have a major impact on everything from employee productivity, their well-being and their general mood. Yellow is viewed as an optimistic color and can inspire increased levels of creativity. Which is the reason for the mustard color in the shared workspace. The walls in the common area are painted green, which can have a calming impact and as it is less harsh on the eyes and can reduce fatigue. In the private administration office spaces more light and natural are chosen which gives a soft and calm atmosphere.
A solution to several problems in office space as lack of storage space, the relation between rooms etc. is integrated storage walls. The construction is built in ash plywood with simple assemble principles. The point with this method is being honest to the materials and show the assemble principles. The back is frosted polycarbonate, which creates a transparency between the office and the hallway. It allows the light penetrate through glass into the hallway. The natural material comments the color combination and together brings a calm atmosphere to the room.





// 1st master project at KADK
