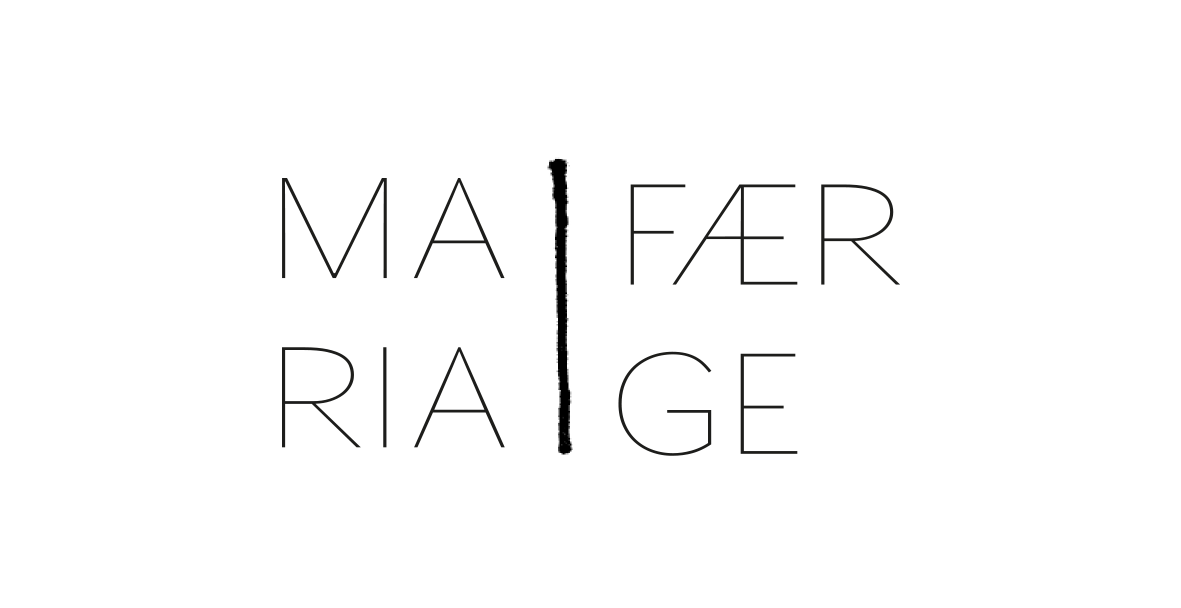// This is only an extract of the project because it is made in connection with my education as an interior consultant.
/ drawings from the project description · School of Interior Design Copenhagen ·
The villa is located on a 1051 m2 plot with parking spaces, a tool shed, a large south-facing terrace, and a petanque court. At present, the house's appearance is a throwback to the 80s with the plastered facade, the red brick roof, and the brown-painted windows. Inside, it is the same feeling with the dark colors and wooden ceilings. The 180.9 m2 home contains a long narrow entrance hall, utility room, a large bathroom, a large bedroom, a small enclosed kitchen, a family room with a half wall facing the large living room and with access to the extension, which consists of a large office with kitchenette, small hallway, and a small toilet.
The rooms' sizes and locations do not meet the family's needs. The house needs an up-to-date update concerning the room distribution, the material, and the color choice. All windows are well maintained and only need a coat of paint to update the house's appearance. Most of the house is original; therefore, all installations, except the technical cabinet, and all floors and the untreated ceilings need to be replaced. An extensive renovation of the home to modernize to today's standards.


Technical drawings of kitchen and bathroom
Material and interior choices









Clinic
The family wanted a clinic with a room for massage treatments. Their requirements were that the room must contain an adjustable and movable massage table, a changing area with curtains and a chair, a mini desk with a desk chair, and storage space.
exterior proposal
NEW FLOOR PLAN
This project concerns a family with a two-floor city house. The house is divided into two smaller apartments merged into one unit. It consists of a basement, a ground floor, and a first floor. The ground floor meets the necessary needs, but the first floor has to be adjusted to the family's needs. The family wishes to have a larger room for two boys, ages 3 and 6, and a bedroom for the parents with plenty of closet space and a new functional bathroom.
// This is only an extract of the project because it is made in connection with my education as an interior consultant.
// This is only an extract of the project because it is made in connection with my education as an interior consultant.


GUEST BATHROOM
This bathroom was meant as a guest bathroom for the teenagers in the family. The room should be decorated in a simple style. Their needs were: A shower, a toilet, a sink, and a storage room.
// This is only an extract of the project because it is made in connection with my education as an interior consultant.






DISABILITY RESIDENCE
After the establishment of an elevator in the building, the 4 bedroom-apartment is being redeveloped and furnished as a disability residence. The existing conditions, as you can see in the floor plan to the left, are not suitable for this. Hence there must be a larger entrance hall, two bedrooms, a living room, a kitchen, and a bathroom. Replacing the many small rooms with fewer larger rooms will become more useful. More space in the rooms gives better access and more comfort if you are in a wheelchair. An L-shaped kitchen is suitable because the distance between workplaces is short and there is better room for a wheelchair. In the bedrooms, mobile wardrobes are installed mobile to increase the room's mobility and adaptability. The existing doors are replaced with sliding doors as they are easier to operate.
// This is only an extract of the project because it is made in connection with my education as an interior consultant.


